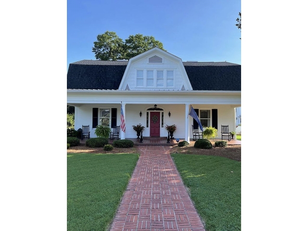

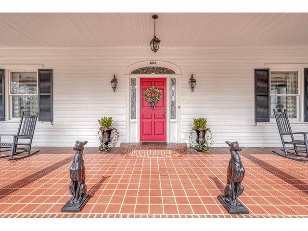
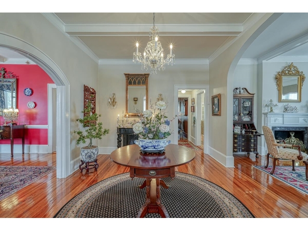
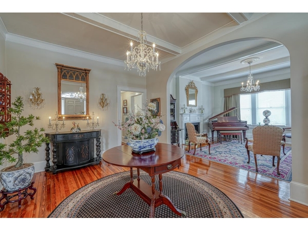
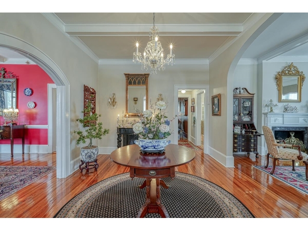
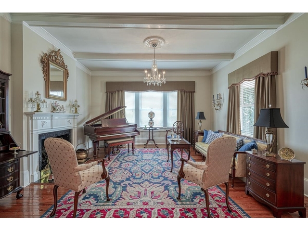
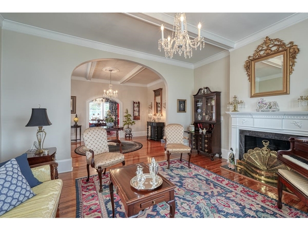
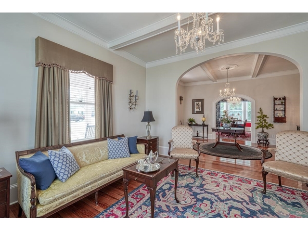
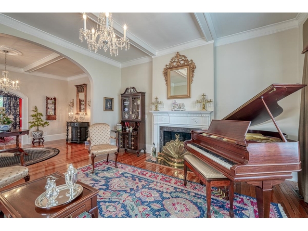
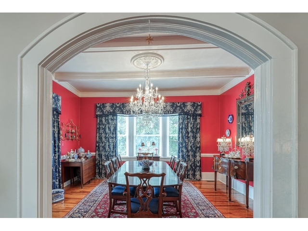
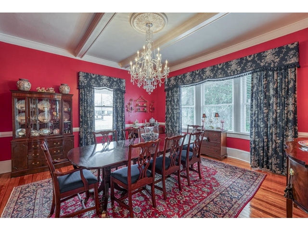
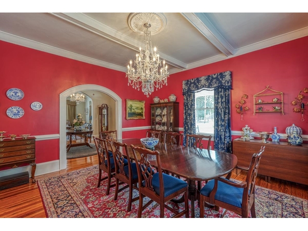
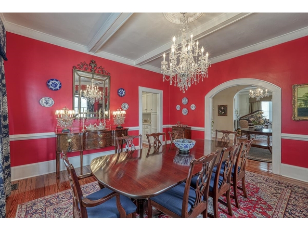
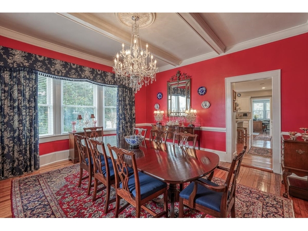
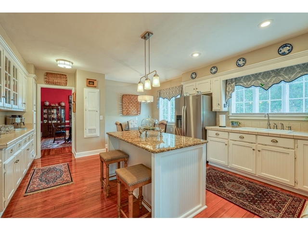
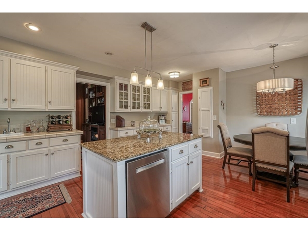
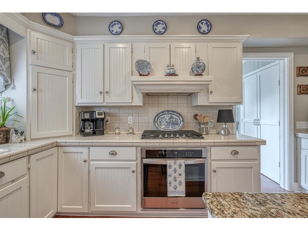
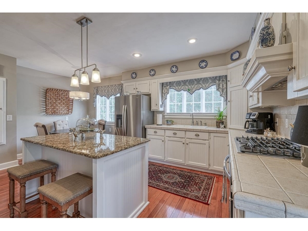
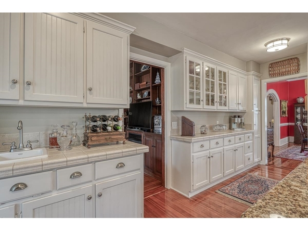
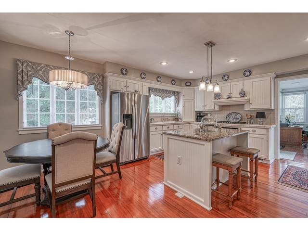
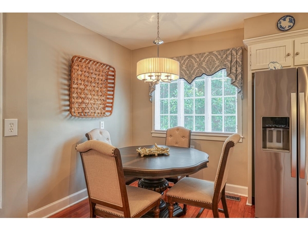
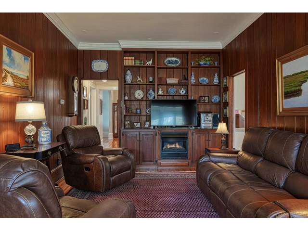
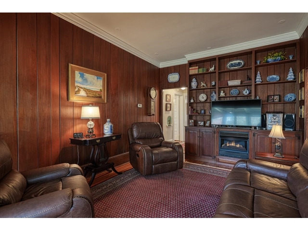
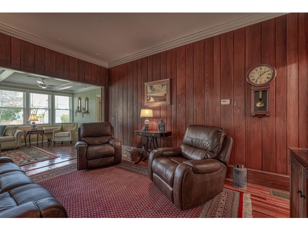
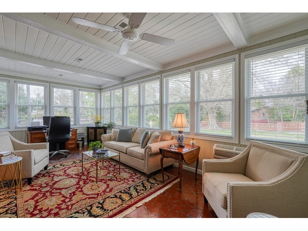
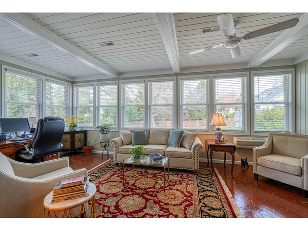
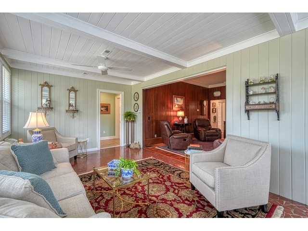
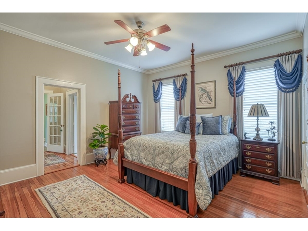
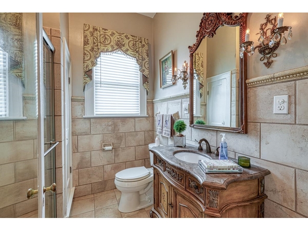
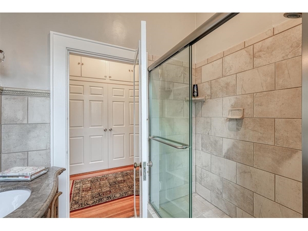
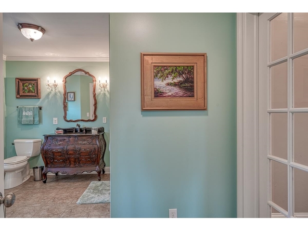
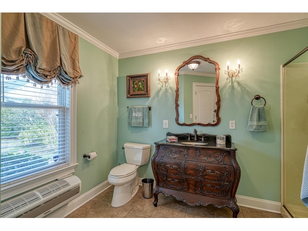
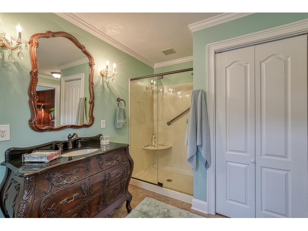
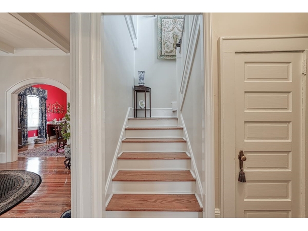
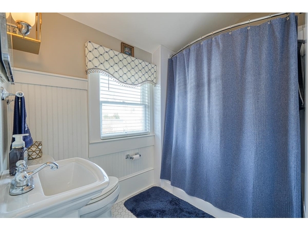
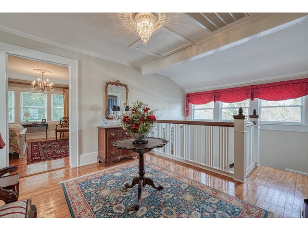
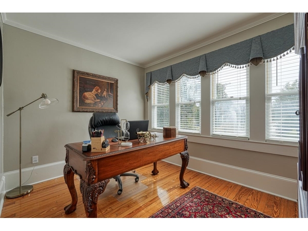
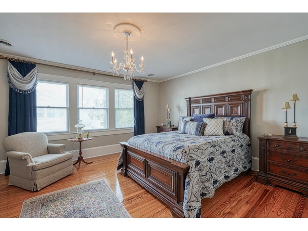
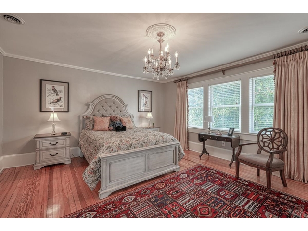
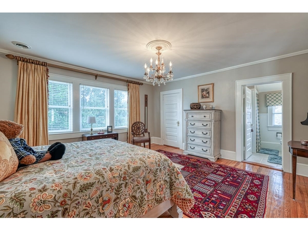
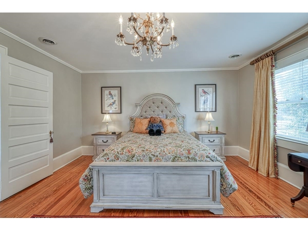
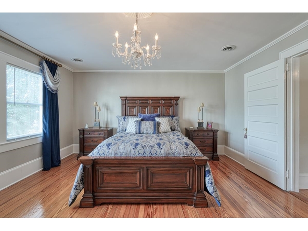
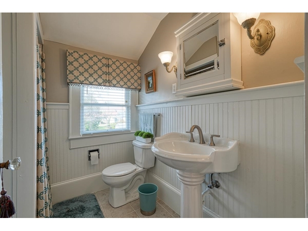
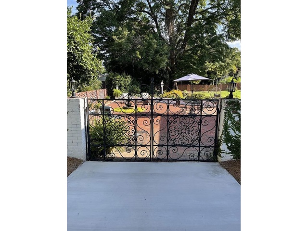
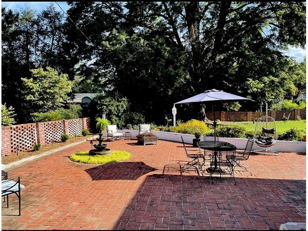
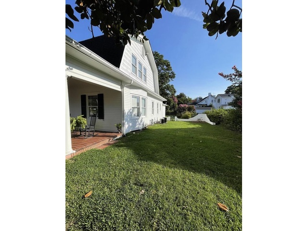
603 E Main Street
Price$ 439,900
Bedrooms4
Full Baths4
Half Baths0
Sq Ft3500
Lot Size0.45
MLS#308872
AreaUnion County
SubdivisionNone
CountyUnion
Approx Age50+
Listing AgentPatel, Rupesh - EXP REALTY, LLC
DescriptionDiscover the epitome of timeless charm in this distinguished Dutch Colonial masterpiece, nestled within the heart of Historic Union, SC. The allure of this residence extends beyond its impeccable location—mere steps from USC Union campus, the YMCA, the local farmer's market, and Foster Recreational Park. As you approach, a grand brick paver porch beckons, promising moments of repose amidst the gentle breezes of South Carolina summer evenings. Step inside to be greeted by the resplendent original heartpine flooring that gracefully meanders throughout the home. Unveiling an opulent tapestry of architectural excellence, this abode showcases coffered ceilings, arched passageways, leaded glass, intricate moldings, and tongue-and-groove walls—an embodiment of exquisite craftsmanship. While artfully updated to embrace modern conveniences, this residence has dutifully preserved the cherished integrity of its storied past. The main floor unfolds with generous spaces for socializing, including a formal dining room and a living room/parlor adorned with a gas log fireplace. The expansive eat-in kitchen features a wet bar, a granite-clad island, stainless appliances, a gas cooktop, and ample cabinetry. A haven of tranquility awaits on the main level in the form of a den, where the warm glow of a gas fireplace invites peaceful afternoon respites with a captivating book in hand. The sunroom, bright and inviting, serves as an additional gathering space or an idyllic haven for indoor plant enthusiasts. From here, revel in the sun-drenched windows that frame views of the stunning backyard, complete with a charming courtyard embraced by iron and brick fencing. Completing the main level, the master suite, boasting an en-suite bath and dressing area, offers a private retreat. A second full bath, accessible from both the master suite and the sunroom, ensures convenience for guests. Ascend to the upper level, where a second-floor sitting area and three additional bedrooms, two with en-suite baths, await. One of the bedrooms, currently utilized as a home office, provides versatile functionality. This home is a testament to meticulous care and devotion, with updates and renovations dating back to 2021. Abundant attic storage, an outbuilding, and a walk-in crawl space cater to all your storage needs. From roof to crawl space, this residence stands as a paragon of refined living, awaiting those who appreciate the allure of history and charm. Unveil the fulfillment of your dream of owning a home steeped in heritage—move-in ready and awaiting your presence. Schedule an appointment today to witness the splendor of this captivating residence.
Features
Status : Pending
Style : Colonial
Basement :
Roof : Architectural,Metal
Exterior : Wood
Exterior Features : Windows - Insulated,Patio,Porch-Front
Interior Features : Window Trmnts-Some Remain,Central Vacuum,Gas Logs,Cable Available,Ceilings-Some 9 Ft +,Attic Stairs-Disappearing,Fireplaces - Multiple,Tub - Garden,Ceilings-Smooth,Countertops-Ceramic Tile,Bookcases,Ceiling - Coffered
Master Bedroom Features : Bath - Full,Owner on Main Level,Multiple Closets
Specialty Room : Attic,Breakfast Area,Main Fl Master Bedroom,Sun Room
Appliances : Dishwasher,Disposal,Cook Top - Gas,Oven - Gas,Range Free Standing
Lot Description : Level,Sidewalk,Some Trees,Fenced Yard
Heating : Forced Warm Air
Cooling : Central Forced
Floors : Ceramic Tile,Hardwood
Water : Public Water
Sewer : Public Sewer
Water Heater : Electric
Foundation : Crawl Space
Storage : Attic,Out Building (s)
Garage :
Driveway : Paved-Concrete
Elementary School : 8-Foster Park
Middle School : 8-Sims Middle School
High School : 8-Union Comprehensive HS
Listing courtesy of PATEL, RUPESH - EXP REALTY, LLC - 864-432-1820
© 2024 Spartanburg Association of Realtors ® All Rights Reserved.
The data relating to real estate for sale on this web site comes in part from the Internet Data Exchange (IDX) program of the Spartanburg Association of REALTORS®. IDX information provided exclusively for consumers' personal, non-commercial use and may not be used for any purpose other than to identify prospective properties consumers may be interested in purchasing. Information is deemed reliable, but not guaranteed.
The data relating to real estate for sale on this web site comes in part from the Internet Data Exchange (IDX) program of the Spartanburg Association of REALTORS®. IDX information provided exclusively for consumers' personal, non-commercial use and may not be used for any purpose other than to identify prospective properties consumers may be interested in purchasing. Information is deemed reliable, but not guaranteed.






