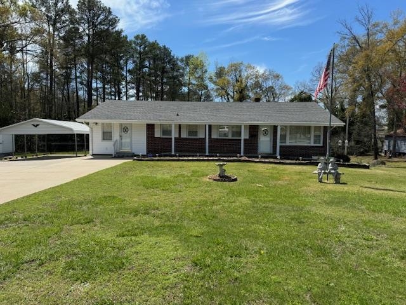

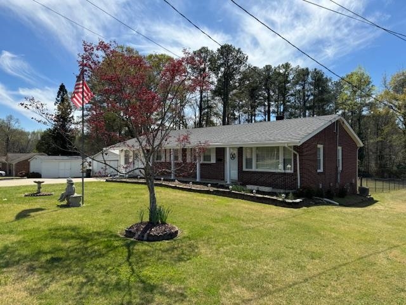
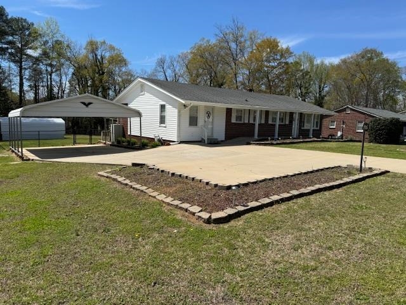
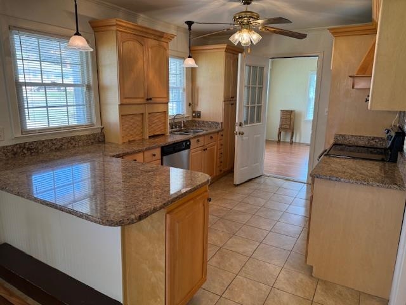
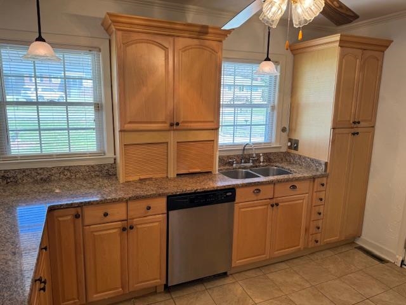
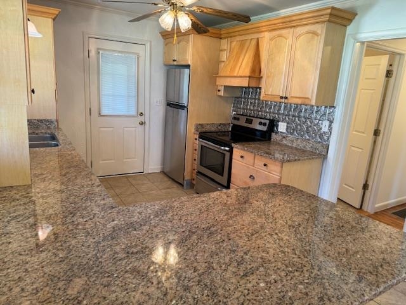
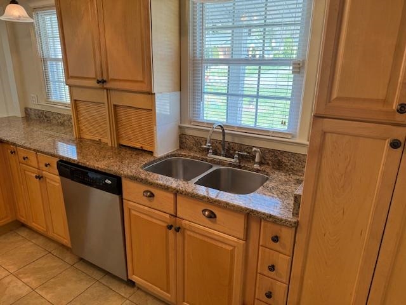
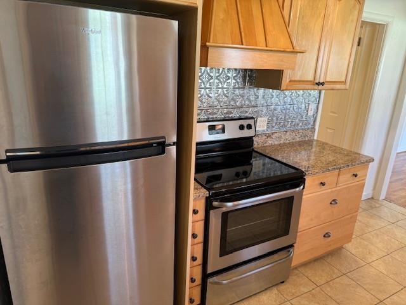
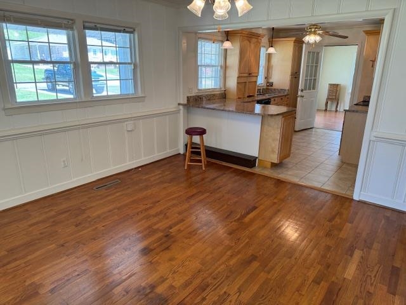
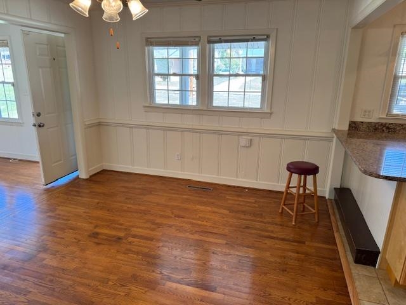
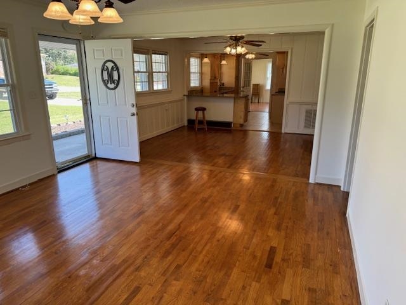
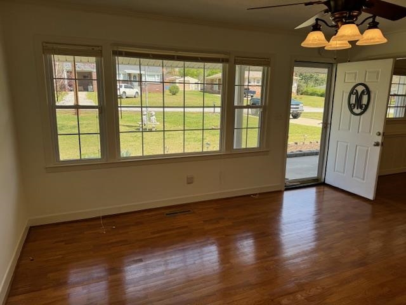
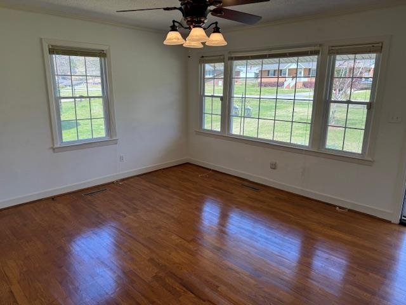
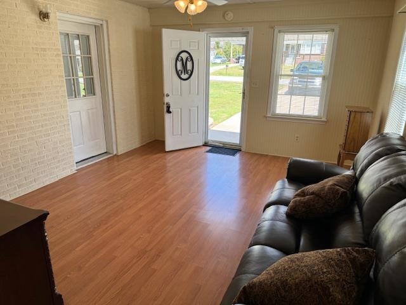
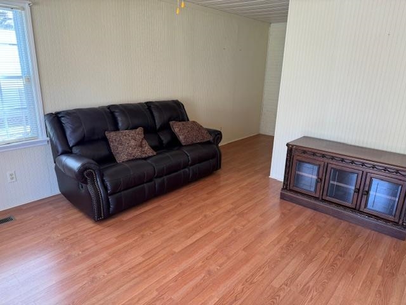
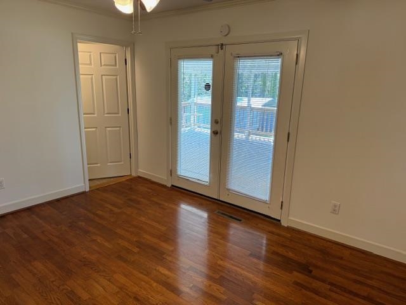
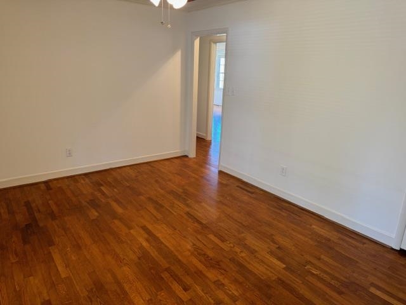
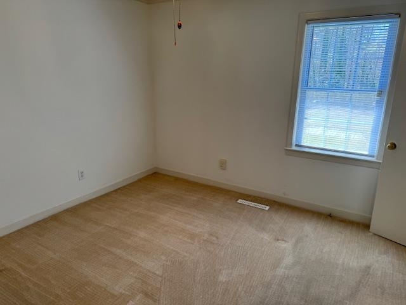
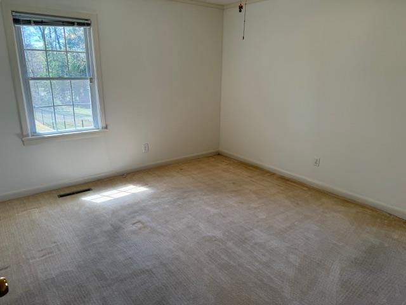
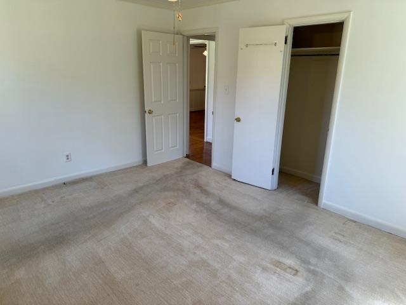
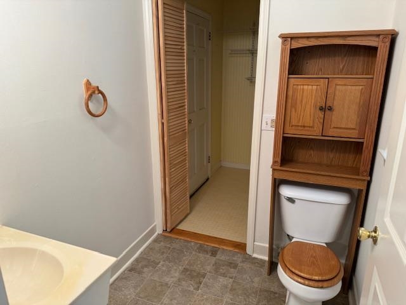
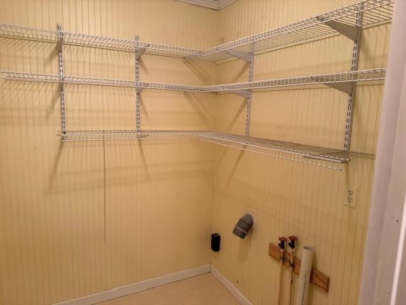
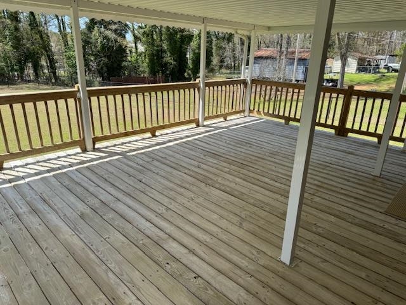
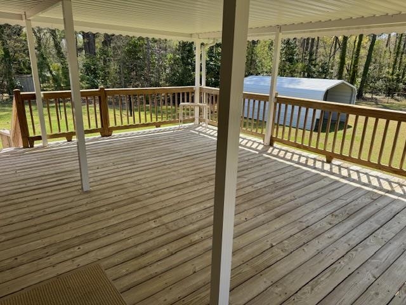
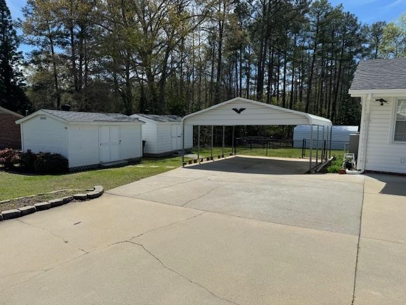
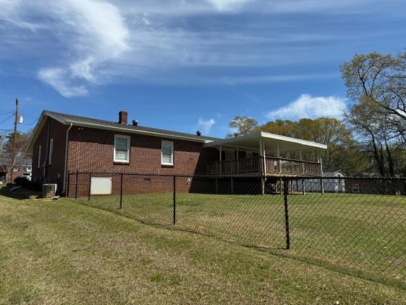
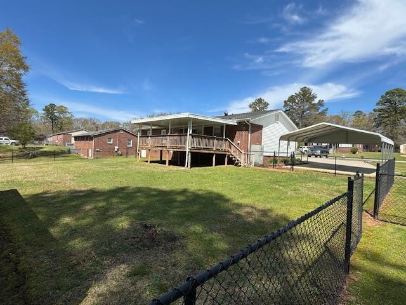
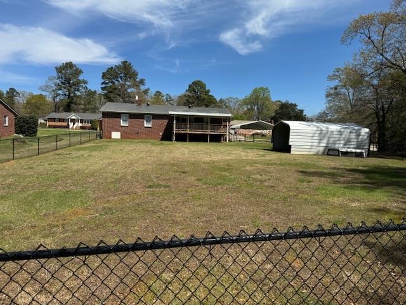
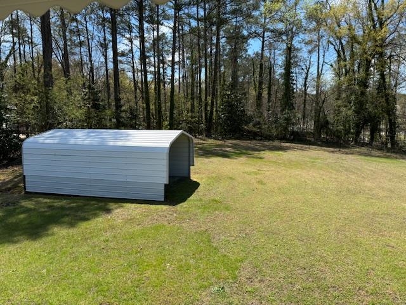
112 Brookside
Price$ 229,900
Bedrooms3
Full Baths1
Half Baths1
Sq Ft1650
Lot Size0.72
MLS#309841
AreaUnion County
SubdivisionNone
CountyUnion
Approx Age50+
Listing AgentO'shields, Kenny - NEW HORIZON REALTY O'SHIELDS REAL ESTATE GROUP
DescriptionLovely Home! This well kept brick ranch style home offers 3 bedrooms and 1 1/2 baths. This cute home offers an updated kitchen with granite countertops, stainless appliances and custom cabinetry. The home has an open feel with the kitchen open to the dining area as well as the living room. By enclosing the carport, there is additional living space to use as you choose. The master bedroom has a half bath and is attached to the laundry room. The other 2 bedrooms are nicely appointed as well. The home has energy efficient windows, a large covered back porch, and fenced yard. There is a 2 car carport, 2 outbuildings with electricity and an additional lawnmower shed. This home has so much to offer and should not be missed, make an appointment to see it!
Features
Status : Pending
Style : Ranch
Basement : None
Roof : Architectural
Exterior : Brick Veneer,Vinyl Siding
Exterior Features : Deck,Windows - Insulated,Porch-Front,Vinyl/Aluminum Trim,Porch - Covered Back
Interior Features : Fan - Ceiling,Cable Available,Ceilings-Smooth,Countertops-Solid Surface
Master Bedroom Features : Bath - Half
Specialty Room : Main Fl Master Bedroom,Workshop
Appliances : Range/Oven,Dishwasher,Refrigerator,Range - Smooth Top
Lot Description :
Heating : Forced Warm Air
Cooling : Central Forced
Floors : Carpet,Ceramic Tile,Laminate Flooring,Hardwood
Water : Public Water
Sewer : Public Sewer
Water Heater :
Foundation : Crawl Space
Storage : Out Building (s),Out Building w/ Elec.
Garage : Detached,Carport
Driveway : Paved-Concrete
Elementary School : 8-Monarch Elementary
Middle School : 8-Sims Middle School
High School : 8-Union Comprehensive HS
Listing courtesy of O'SHIELDS, KENNY - NEW HORIZON REALTY O'SHIELDS REAL ESTATE GROUP - 864-427-0048
© 2024 Spartanburg Association of Realtors ® All Rights Reserved.
The data relating to real estate for sale on this web site comes in part from the Internet Data Exchange (IDX) program of the Spartanburg Association of REALTORS®. IDX information provided exclusively for consumers' personal, non-commercial use and may not be used for any purpose other than to identify prospective properties consumers may be interested in purchasing. Information is deemed reliable, but not guaranteed.
The data relating to real estate for sale on this web site comes in part from the Internet Data Exchange (IDX) program of the Spartanburg Association of REALTORS®. IDX information provided exclusively for consumers' personal, non-commercial use and may not be used for any purpose other than to identify prospective properties consumers may be interested in purchasing. Information is deemed reliable, but not guaranteed.






