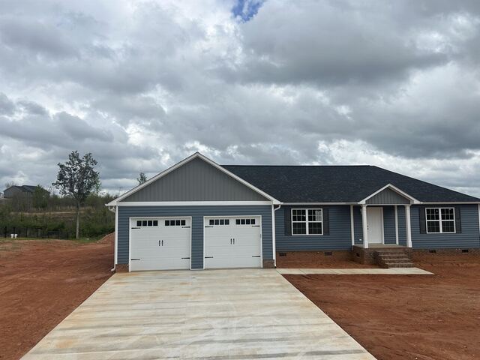

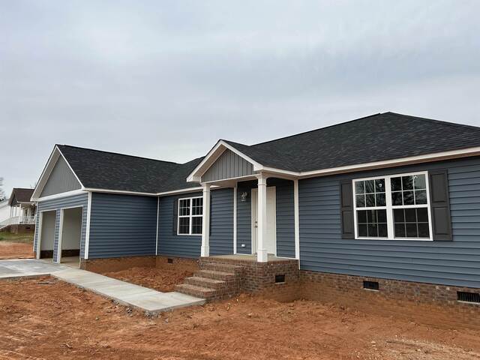
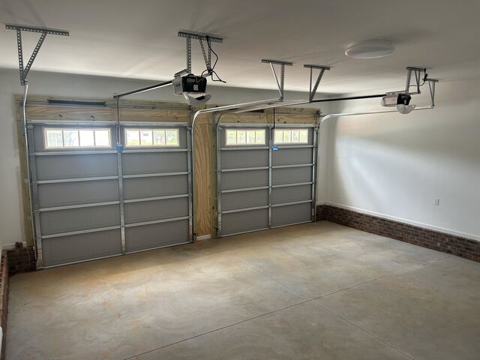
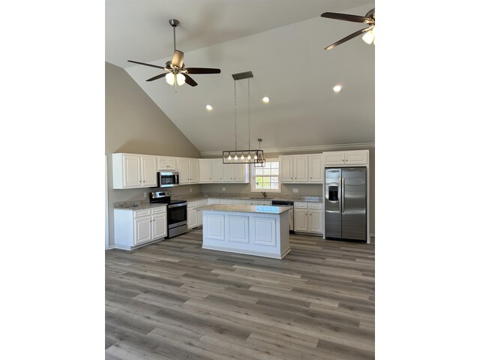
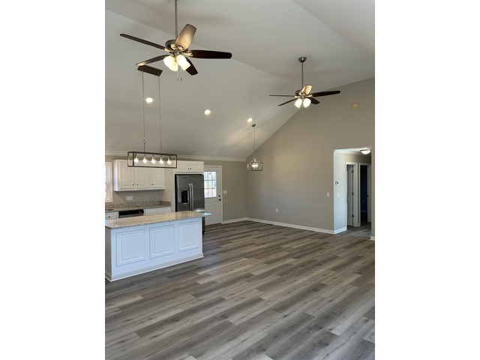
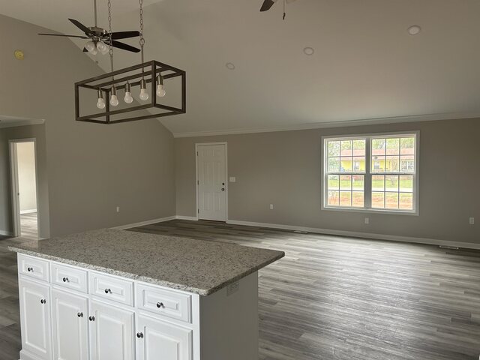
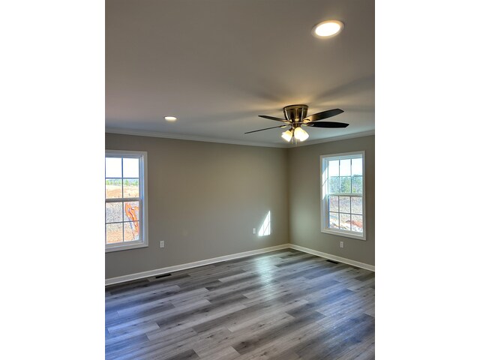
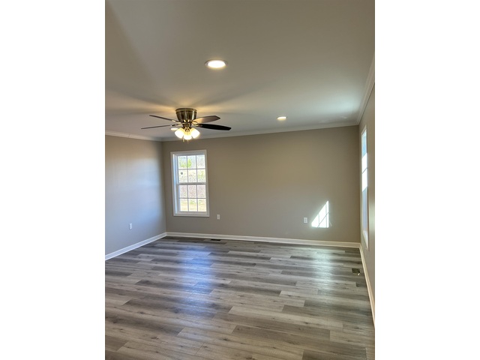
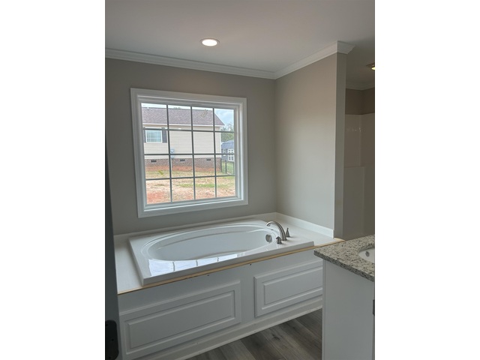
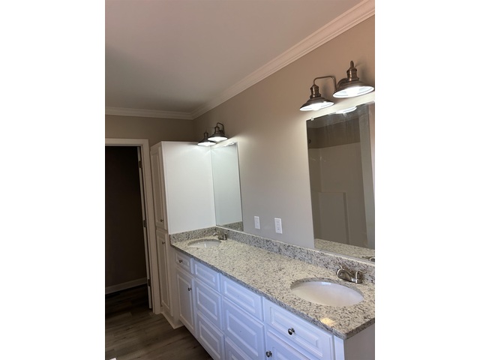
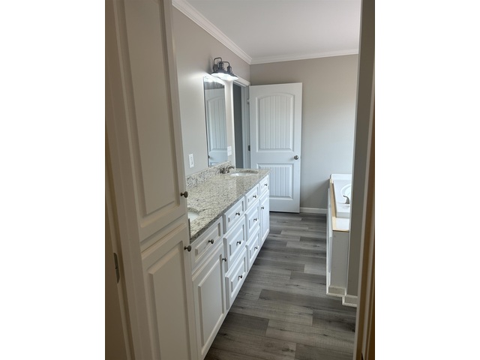
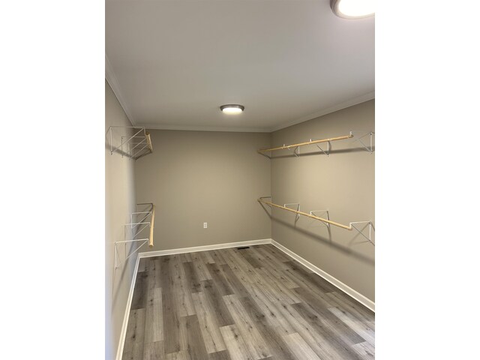
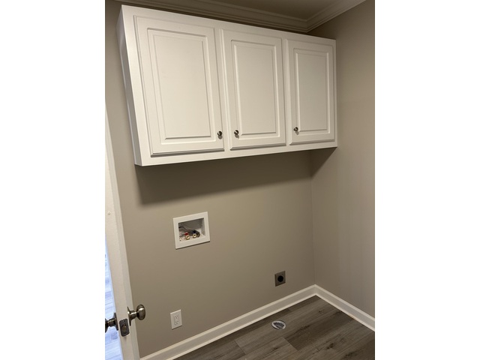
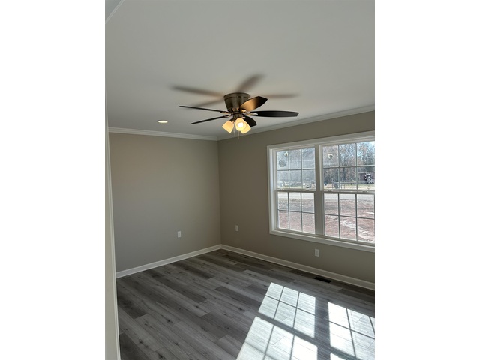
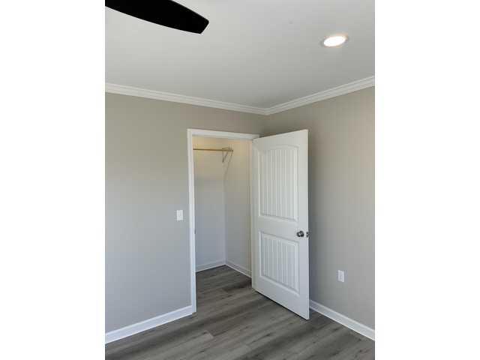
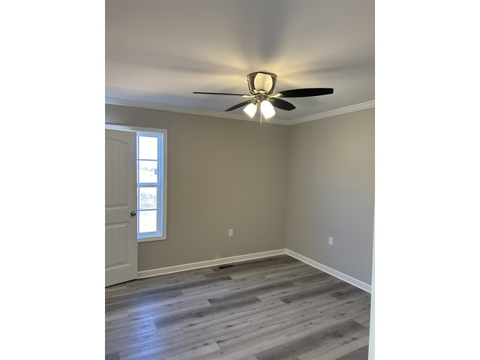
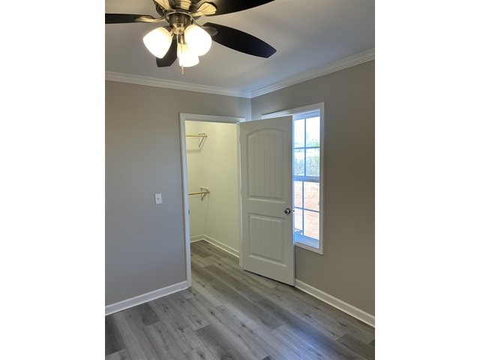
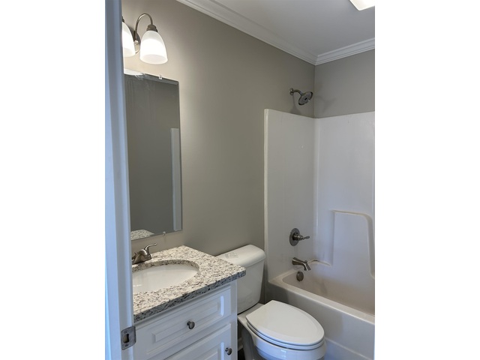
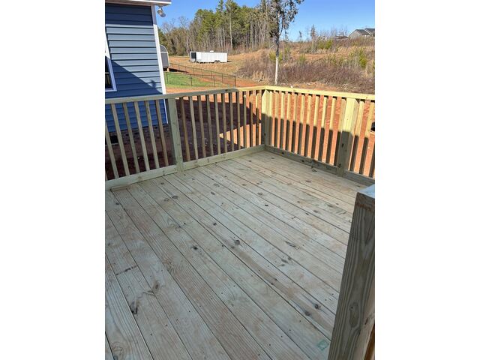
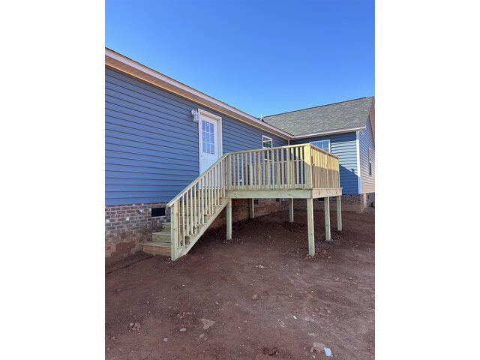
495 Putman Rd
Price$ 275,000
Bedrooms3
Full Baths2
Half Baths0
Sq Ft1828
Lot Size1.00
MLS#310247
AreaUnion County
SubdivisionNone
CountyUnion
Approx AgeUnder Construction
Listing AgentAustin, Lucas - NEW HORIZON REALTY O'SHIELDS REAL ESTATE GROUP
DescriptionAbsolutely stunning new construction home with 3 bedrooms and 2 baths. A beautiful blue vinyl siding covers the home with a grey board and batten in both front gables. This home offers a big wide open floor plan with a oversized garage for 2 cars. Fully custom cabinets throughout this house and all granite countertops in both the kitchen and bathrooms. Not only does this home come with a very big living room it offers a massive master walk in closet that is shared with the laundry room. The master bathroom comes with a big whirlpool tub separate from the walk in shower. Throughout this whole house is a beautiful grey laminate flooring that really makes the crown, baseboards and shoe mold pop. As you walk out the backdoor you are greeted with a 12x12 wooden back deck perfect for watching those beautiful buffalo sunsets or grilling with friends. This is a truly gorgeous house located in a great central location between Union and Spartanburg.
Features
Status : Active
Style : Ranch
Basement :
Roof : Architectural
Exterior : Vinyl Siding
Exterior Features : Deck,Porch-Front,Vinyl/Aluminum Trim
Interior Features : Fan - Ceiling,Ceilings-Cathedral/Raised,Walk in Closet,Tub - Garden,Ceilings-Smooth,Countertops-Solid Surface,Open Floor Plan
Master Bedroom Features : Double Vanity,Bath - Full,Shower-Separate,Tub-Garden,Walk-in Closet,Owner on Main Level
Specialty Room : Main Fl Master Bedroom
Appliances : Dishwasher,Refrigerator,Range Free Standing,Microwave - Built In
Lot Description : Sloped
Heating : Forced Warm Air
Cooling : Central Forced
Floors : Laminate Flooring
Water : Public Water
Sewer : Septic Tank
Water Heater : Electric
Foundation : Basement
Storage : Attic
Garage : Attached,Garage
Driveway : Paved-Concrete
Elementary School : 8-Buffalo Elementary
Middle School : 8-Jonesville K-8
High School : 8-Union Comprehensive HS
Listing courtesy of AUSTIN, LUCAS - NEW HORIZON REALTY O'SHIELDS REAL ESTATE GROUP - 864-427-0048
© 2024 Spartanburg Association of Realtors ® All Rights Reserved.
The data relating to real estate for sale on this web site comes in part from the Internet Data Exchange (IDX) program of the Spartanburg Association of REALTORS®. IDX information provided exclusively for consumers' personal, non-commercial use and may not be used for any purpose other than to identify prospective properties consumers may be interested in purchasing. Information is deemed reliable, but not guaranteed.
The data relating to real estate for sale on this web site comes in part from the Internet Data Exchange (IDX) program of the Spartanburg Association of REALTORS®. IDX information provided exclusively for consumers' personal, non-commercial use and may not be used for any purpose other than to identify prospective properties consumers may be interested in purchasing. Information is deemed reliable, but not guaranteed.






