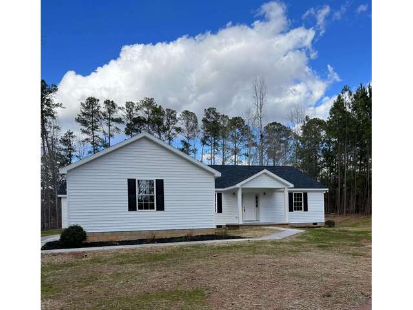

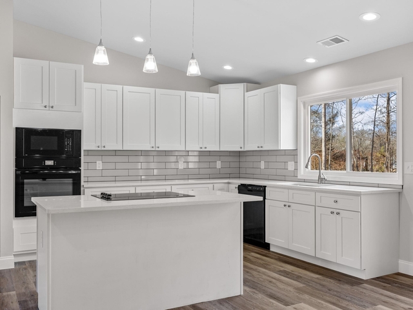
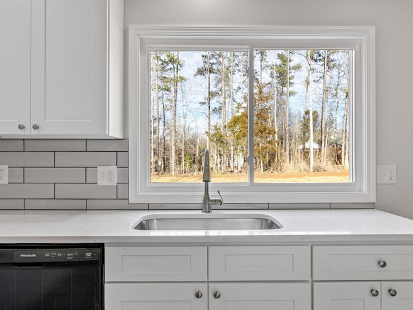
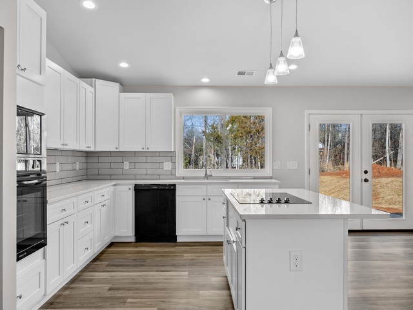
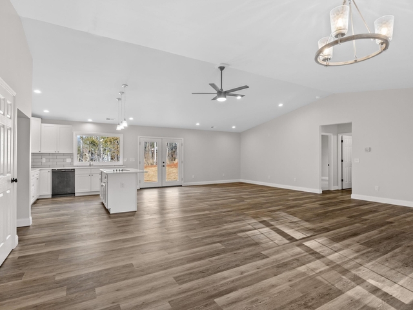
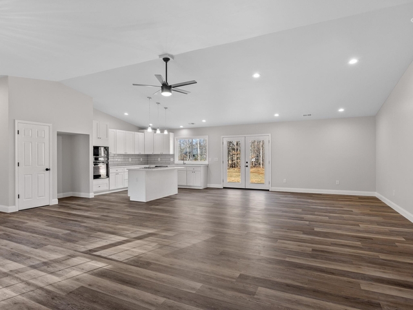
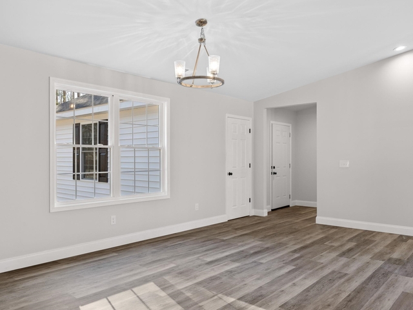
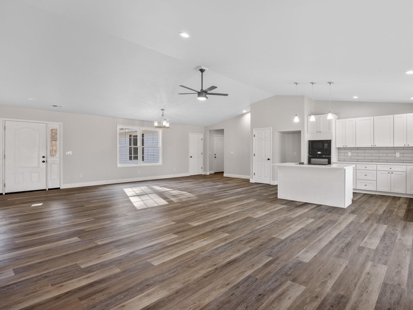
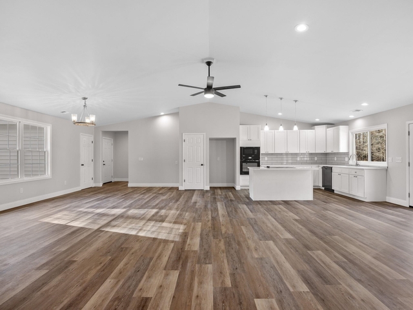
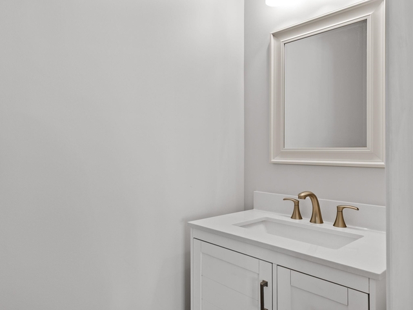
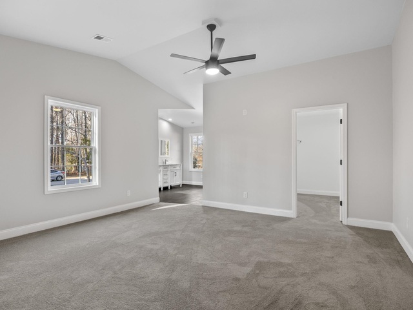
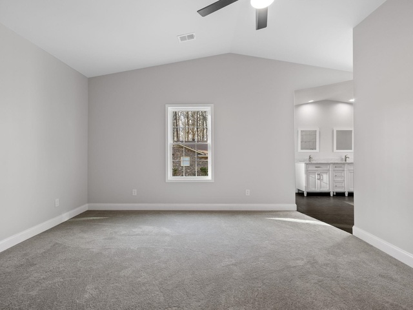
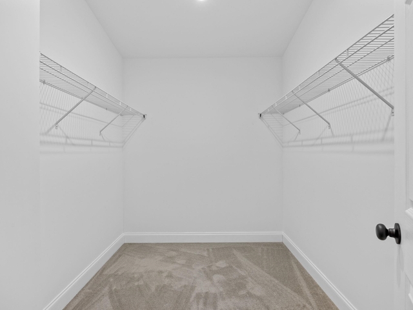
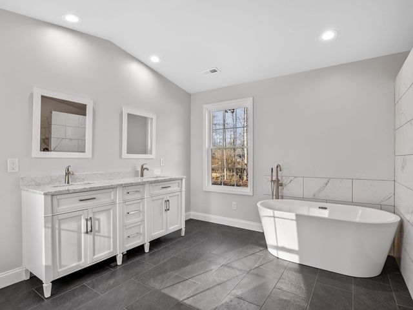
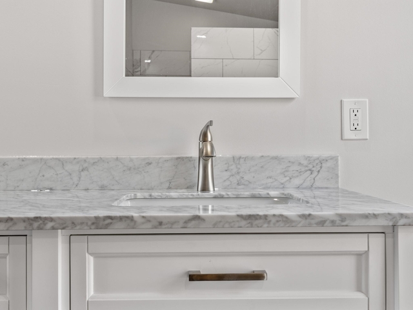
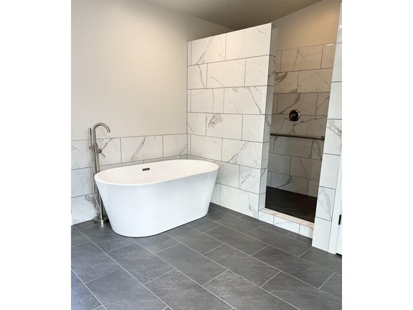
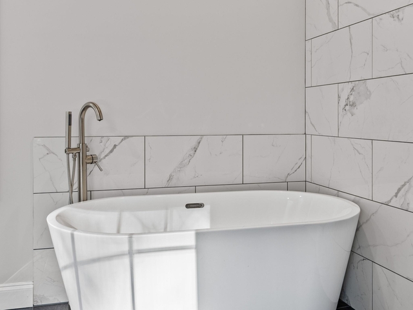
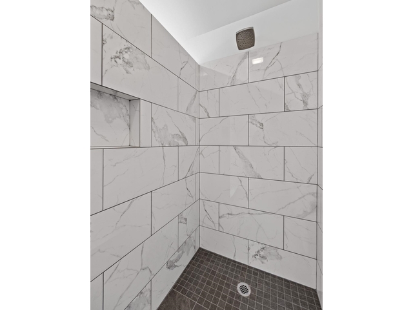
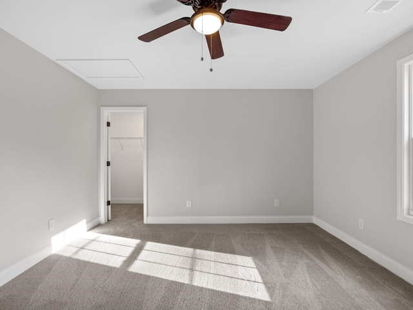
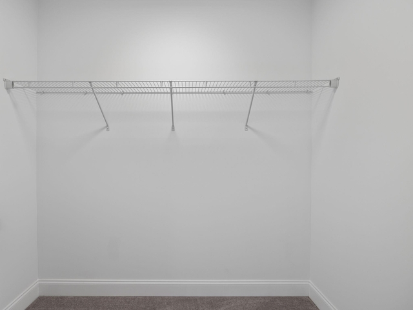
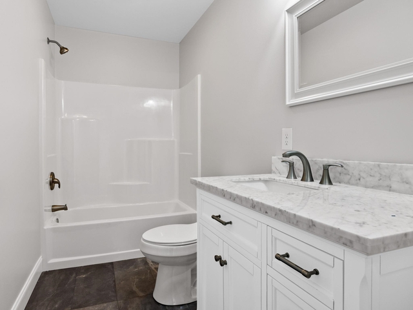
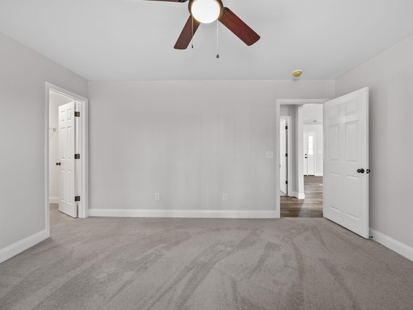
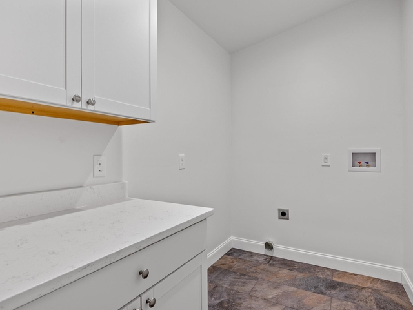
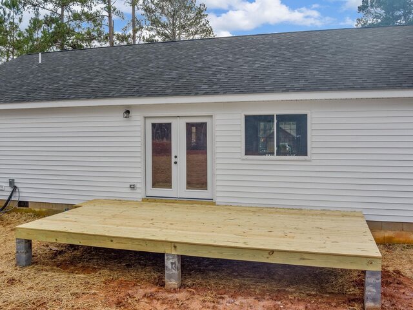
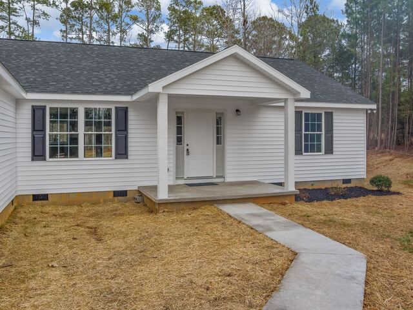
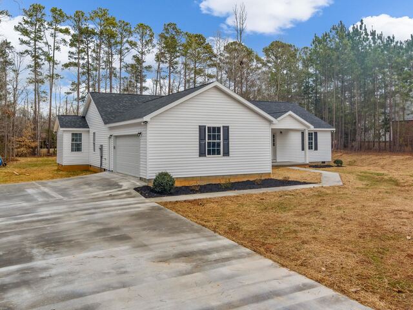
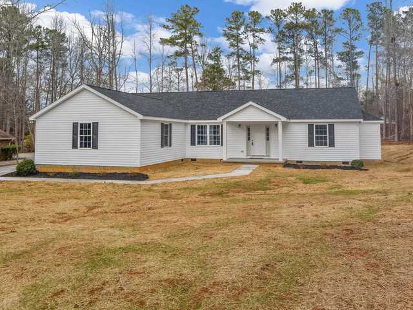
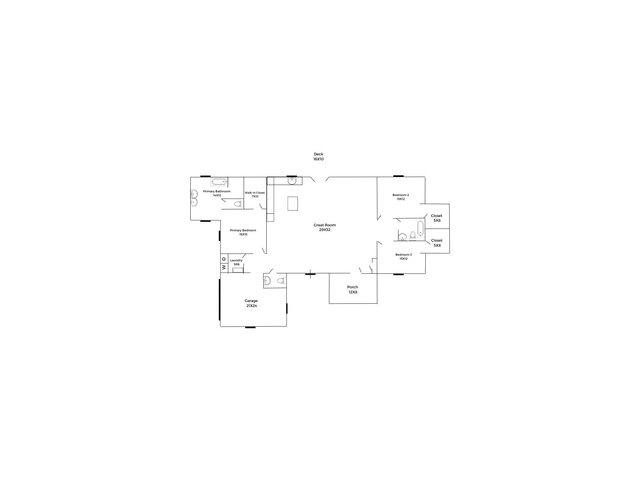
114 Wingfield
Price$ 340,000
Bedrooms3
Full Baths2
Half Baths1
Sq Ft2082
Lot Size0.89
MLS#298978
AreaUnion County
SubdivisionNone
CountyUnion
Approx AgeNew/Never Lived In
Listing AgentHardesty, Megan - EXP Realty LLC
DescriptionThis beautiful new construction home is back on the market due to no fault of the seller and is ready for move in! This home features close to 2100 square feet of luxury at an affordable price. This open concept plan contains 11-foot vaulted ceilings in the great room, large kitchen island and LVT floors throughout most of the home. The primary suite features vaulted ceilings, walk-in closet, walk-in tiled shower, standalone soaking tub and a double vanity with lots of natural light! This beautiful home offers a rural feel with complete privacy in the backyard surrounded by wooded land. Builder offers buyer the ability to customize the foundation skirt with stone or stucco. Come see this home today!
Features
Status : Active
Style : Ranch
Basement :
Roof :
Exterior :
Exterior Features : Deck,Porch-Front
Interior Features : Ceilings-Cathedral/Raised,Ceilings-Some 9 Ft +,Walk in Closet,Open Floor Plan,Pantry - Closet
Master Bedroom Features : Double Vanity,Bath - Full,Shower-Separate,Tub-Separate,Walk-in Closet,Owner on Main Level
Specialty Room :
Appliances : Dishwasher,Disposal,Cook Top - Electric,Oven - Electric,Range Built-In,Microwave - Built In
Lot Description : Level,Wooded
Heating :
Cooling : Central Forced
Floors : Luxury Vinyl Tile/Plank
Water : Public Water
Sewer : Public Sewer
Water Heater :
Foundation : Crawl Space
Storage :
Garage : Attached
Driveway : Paved
Elementary School : 8-Buffalo Elementary
Middle School : 8-Sims Middle School
High School : 8-Union Comprehensive HS
Listing courtesy of HARDESTY, MEGAN - EXP Realty LLC - 888-440-2798
© 2024 Spartanburg Association of Realtors ® All Rights Reserved.
The data relating to real estate for sale on this web site comes in part from the Internet Data Exchange (IDX) program of the Spartanburg Association of REALTORS®. IDX information provided exclusively for consumers' personal, non-commercial use and may not be used for any purpose other than to identify prospective properties consumers may be interested in purchasing. Information is deemed reliable, but not guaranteed.
The data relating to real estate for sale on this web site comes in part from the Internet Data Exchange (IDX) program of the Spartanburg Association of REALTORS®. IDX information provided exclusively for consumers' personal, non-commercial use and may not be used for any purpose other than to identify prospective properties consumers may be interested in purchasing. Information is deemed reliable, but not guaranteed.






