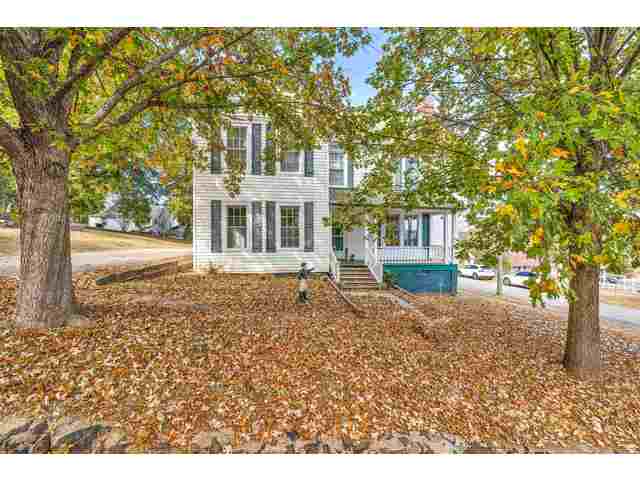


























302 Mill
Price$ 150,000
Bedrooms
Full Baths
Half Baths0
Sq Ft2570
Lot Size0.19
MLS#305828
AreaUnion County
SubdivisionNone
CountyUnion
Approx Age50+
Listing AgentTamburro, Kathy - Coldwell Banker Caine Real Est
DescriptionSouthern charmer! Vintage 1915 with timeless design and a sense of history and classic appeal that will welcome you home. This 4 bedroom, 2 bath home with over 2,400+/- sq feet is situated on a corner lot in the heart of Lockhart, SC. You'll love the natural light flowing throughout, the hardwood flooring and the character that this home exudes. The main floor provides a great flow from the spacious living room into the formal dining and kitchen. A large laundry/mudroom is just off the kitchen and steps out to one of the two decks out back. There is a spacious bedroom and a full bath on the main floor as well. The upper level has three large bedrooms with abundant windows and space to accommodate large furnishings, office space, or a second living area, and a full bath. Enjoy relaxing or barbeque outdoors on the deck. The two outbuildings offer the storage space you've been looking for. With some updating and extra care, this home will be a true jewel! Centrally located for those searching to find a peaceful commute to Charlotte, Rock Hill, Spartanburg, and more!
Features
Status : Pending
Style : Traditional
Basement :
Roof : Metal
Exterior :
Exterior Features : Deck,Porch-Front,Vinyl/Aluminum Trim
Interior Features : Window Trtmnts-All Remain,Ceilings-Some 9 Ft +,Ceilings-Smooth,Ceilings-Blown,Countertops-Laminate,Bookcases
Master Bedroom Features :
Specialty Room :
Appliances : Dishwasher,Range Free Standing,Range - Smooth Top
Lot Description : Corner
Heating :
Cooling :
Floors : Ceramic Tile,Vinyl,Hardwood
Water :
Sewer : Public Sewer
Water Heater :
Foundation : Crawl Space
Storage : Out Building (s)
Garage : None
Driveway : Paved-Asphalt
Elementary School : 8-Jonesville Elementary
Middle School : 8-Jonesville K-8
High School : Other
Listing courtesy of TAMBURRO, KATHY - Coldwell Banker Caine Real Est - 864-585-8713
© 2024 Spartanburg Association of Realtors ® All Rights Reserved.
The data relating to real estate for sale on this web site comes in part from the Internet Data Exchange (IDX) program of the Spartanburg Association of REALTORS®. IDX information provided exclusively for consumers' personal, non-commercial use and may not be used for any purpose other than to identify prospective properties consumers may be interested in purchasing. Information is deemed reliable, but not guaranteed.
The data relating to real estate for sale on this web site comes in part from the Internet Data Exchange (IDX) program of the Spartanburg Association of REALTORS®. IDX information provided exclusively for consumers' personal, non-commercial use and may not be used for any purpose other than to identify prospective properties consumers may be interested in purchasing. Information is deemed reliable, but not guaranteed.






