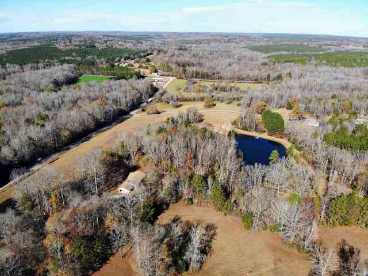

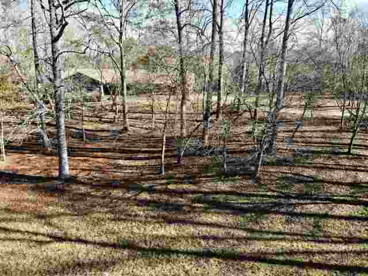
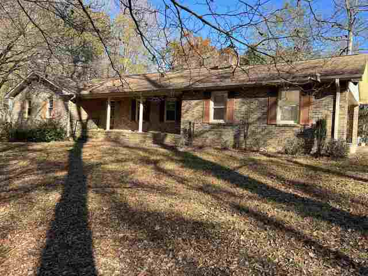
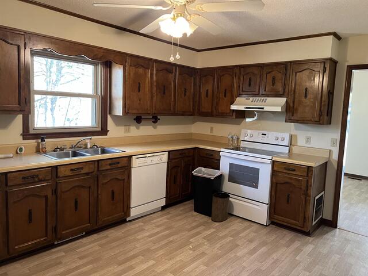
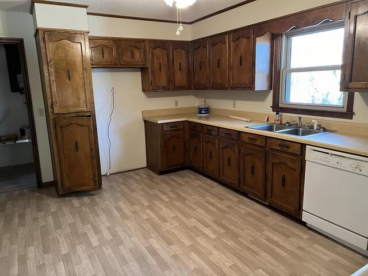
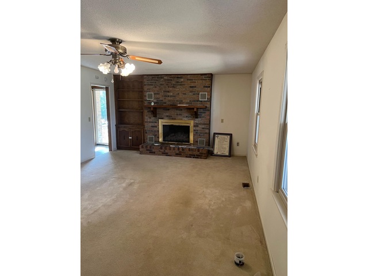
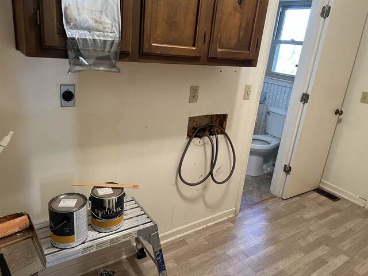
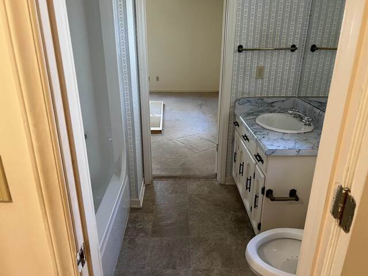
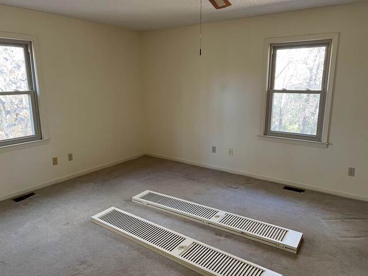
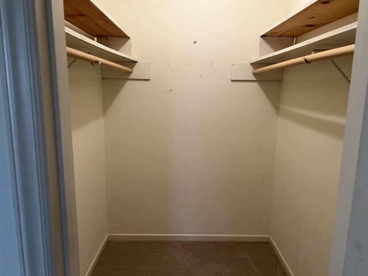
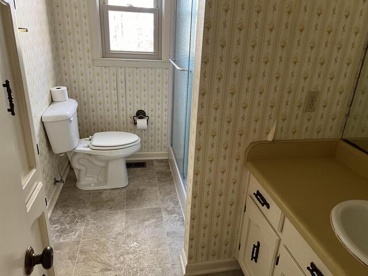
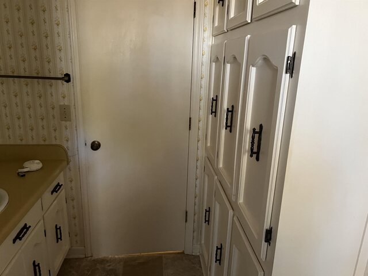
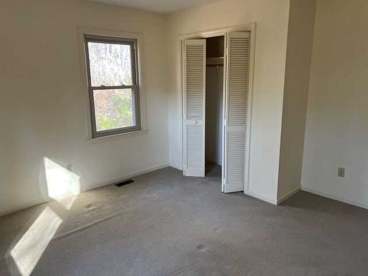
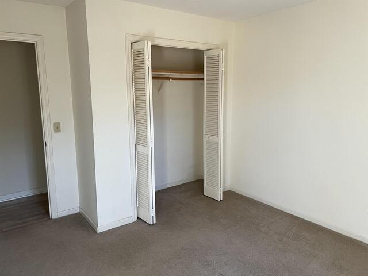
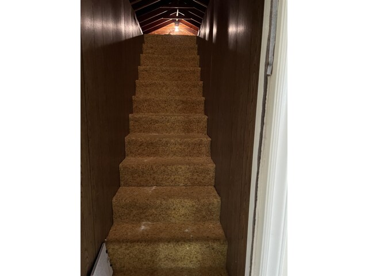
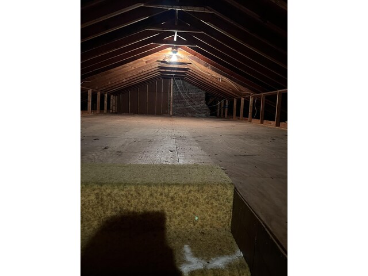
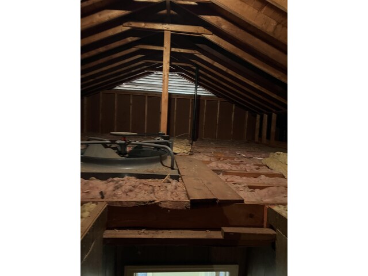
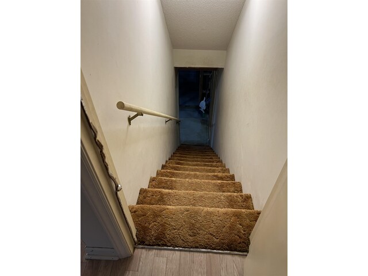
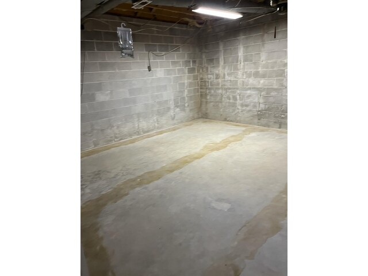
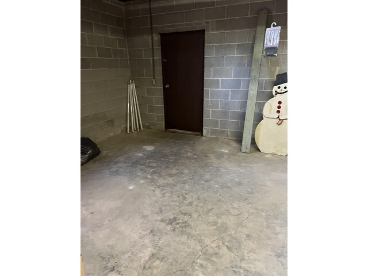
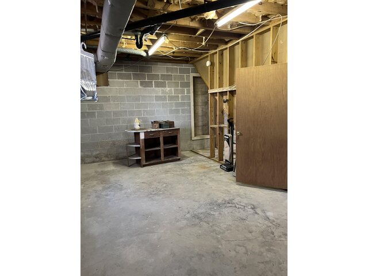
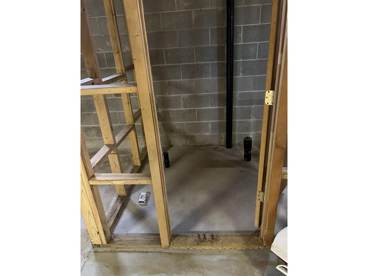
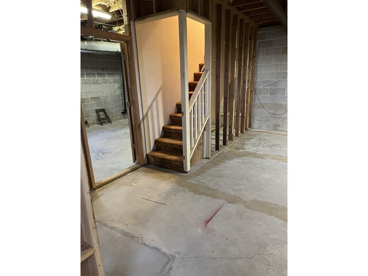
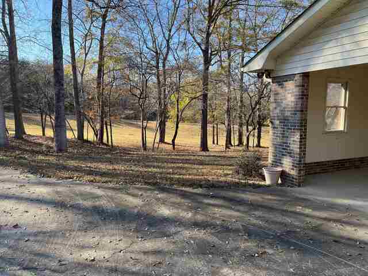
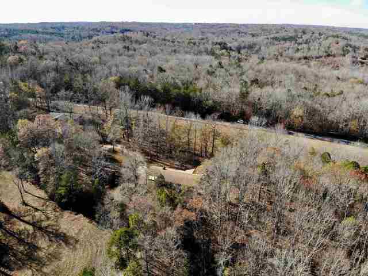
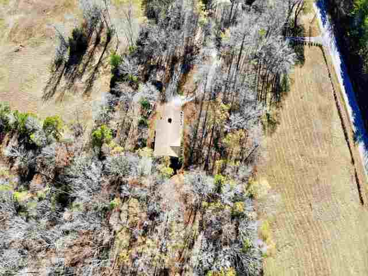
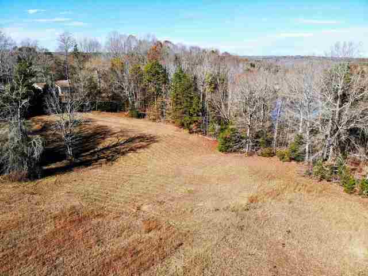
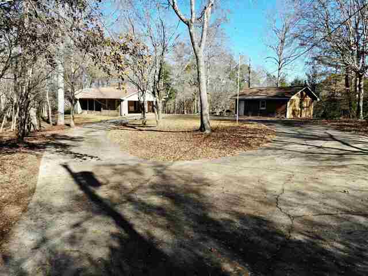
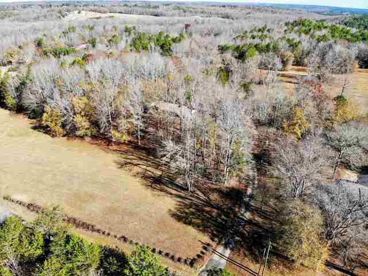
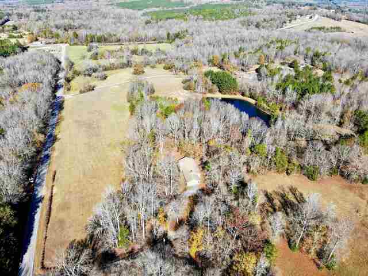
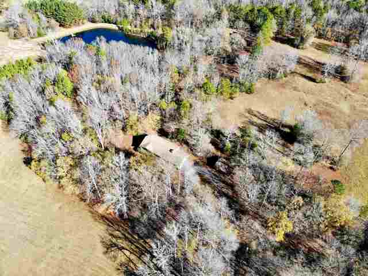
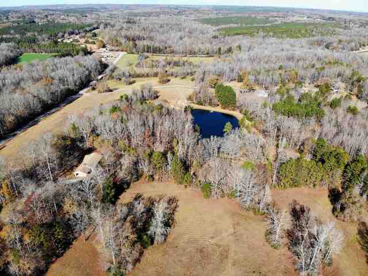
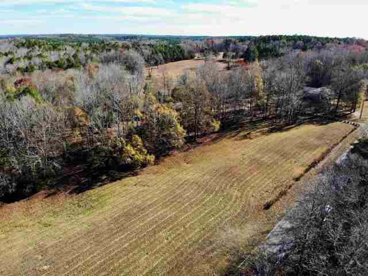
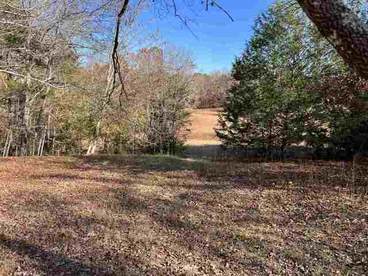
263 Happy Valley Road
Price$ 379,000
Bedrooms3
Full Baths2
Half Baths0
Sq Ft2673
Lot Size4.00
MLS#306517
AreaUnion County
SubdivisionNone
CountyUnion
Approx Age21-30
Listing AgentBrannon, Jerry - NEW HORIZON REALTY O'SHIELDS REAL ESTATE GROUP
DescriptionCountry living at its best, but less than five miles from center of downtown. Custom built, one owner, brick home on four acres of beautiful land. Rooms include great room with fireplace and gas logs, dining room, huge kitchen, laundry /mud room with access from kitchen, master bath and outside door, master bedroom has walk-in closet, two additional bedrooms and large bath. Also waiting to be converted to more bedrooms (recreation room, man cave, etc.) is a dry, unfinished, walk-out half basement that is stubbed for a bath and has central heat and air. Other amenities include 21 x 26 work shop, concrete driveway, front porch, carport/garage and more! . Enjoy nature, quietness and privacy while being close to schools, shopping, restaurants. etc.
Features
Status : Active
Style : Ranch
Basement : Other - See Remarks,Partial,Stubbed,Unfinished,Walkout
Roof : Architectural
Exterior : Brick Veneer
Exterior Features : Windows - Insulated,Porch-Front,Other/See Remarks
Interior Features : Fan - Attic,Fan - Ceiling,Gas Logs,Cable Available,Attic Stairs-Permanent,Fireplace,Walk in Closet,Other/See Remarks,Countertops-Laminate
Master Bedroom Features :
Specialty Room :
Appliances : Range/Oven,Dishwasher,Cook Top - Electric,Range Free Standing,Other/See Remarks,Range Hood,Range - Electric
Lot Description : Level,Other/See Remarks,Pasture,Sloped,Some Trees
Heating : Heat Pump,Gas Available
Cooling : Attic Fan,Central Forced,Other/See Remarks
Floors : Carpet,Vinyl
Water : Public Water
Sewer : Septic Tank
Water Heater : Electric
Foundation : Basement,Crawl Space
Storage :
Garage : Attached,Carport,Other/See Remarks,Side/Rear Entry,Workshop,Carport 2 Cars
Driveway : Circular,Other/See Remarks,Paved-Concrete
Elementary School : 8-Monarch Elementary
Middle School : 8-Sims Middle School
High School : 8-Union Comprehensive HS
Listing courtesy of BRANNON, JERRY - NEW HORIZON REALTY O'SHIELDS REAL ESTATE GROUP - 864-427-0048
© 2024 Spartanburg Association of Realtors ® All Rights Reserved.
The data relating to real estate for sale on this web site comes in part from the Internet Data Exchange (IDX) program of the Spartanburg Association of REALTORS®. IDX information provided exclusively for consumers' personal, non-commercial use and may not be used for any purpose other than to identify prospective properties consumers may be interested in purchasing. Information is deemed reliable, but not guaranteed.
The data relating to real estate for sale on this web site comes in part from the Internet Data Exchange (IDX) program of the Spartanburg Association of REALTORS®. IDX information provided exclusively for consumers' personal, non-commercial use and may not be used for any purpose other than to identify prospective properties consumers may be interested in purchasing. Information is deemed reliable, but not guaranteed.






